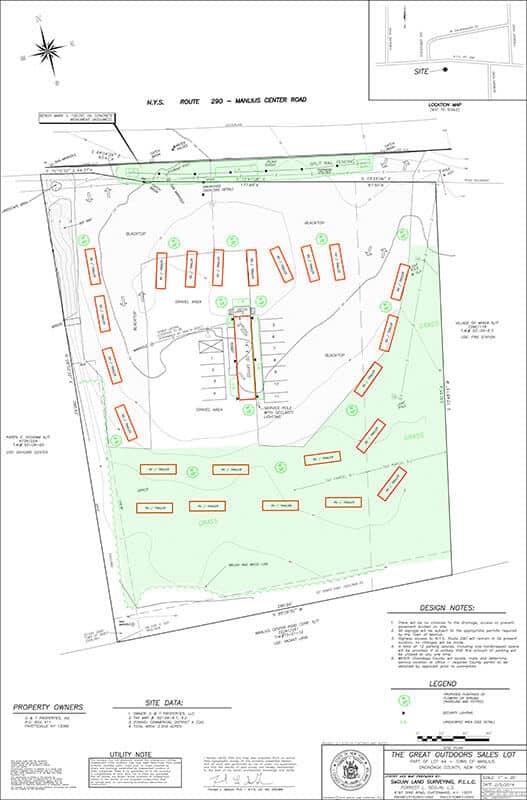Site Plans
 A site plan is a type of survey map showing a municipality the proposed development of a parcel. Whether you are planning to build a new house or a new commercial project, SeGuin Land Surveying, P.L.L.C. can create the site plan you need to help you through the process. We work closely with architects, builders, and engineers to determine the level of detail needed to get your plan approved. The final approval could be anywhere from a month to a few months on most projects. A typical site plan may include the boundaries of the property, contours and elevations of the land, buildings and improvements, trees and vegetation, utilities and easements, traffic circulation and parking, and the drainage of the property. Usually, an applicant will be asked to provide an Environmental Assessment Form, which could be as simple as a short form SEQR (State Environmental Quality Review Form) or on larger projects a long form may be required. The site plan will be reviewed by the local municipality and may need to be reviewed by county highway department, county health department, NYSDOT, and Syracuse Onondaga County Planning Agency.
A site plan is a type of survey map showing a municipality the proposed development of a parcel. Whether you are planning to build a new house or a new commercial project, SeGuin Land Surveying, P.L.L.C. can create the site plan you need to help you through the process. We work closely with architects, builders, and engineers to determine the level of detail needed to get your plan approved. The final approval could be anywhere from a month to a few months on most projects. A typical site plan may include the boundaries of the property, contours and elevations of the land, buildings and improvements, trees and vegetation, utilities and easements, traffic circulation and parking, and the drainage of the property. Usually, an applicant will be asked to provide an Environmental Assessment Form, which could be as simple as a short form SEQR (State Environmental Quality Review Form) or on larger projects a long form may be required. The site plan will be reviewed by the local municipality and may need to be reviewed by county highway department, county health department, NYSDOT, and Syracuse Onondaga County Planning Agency.
